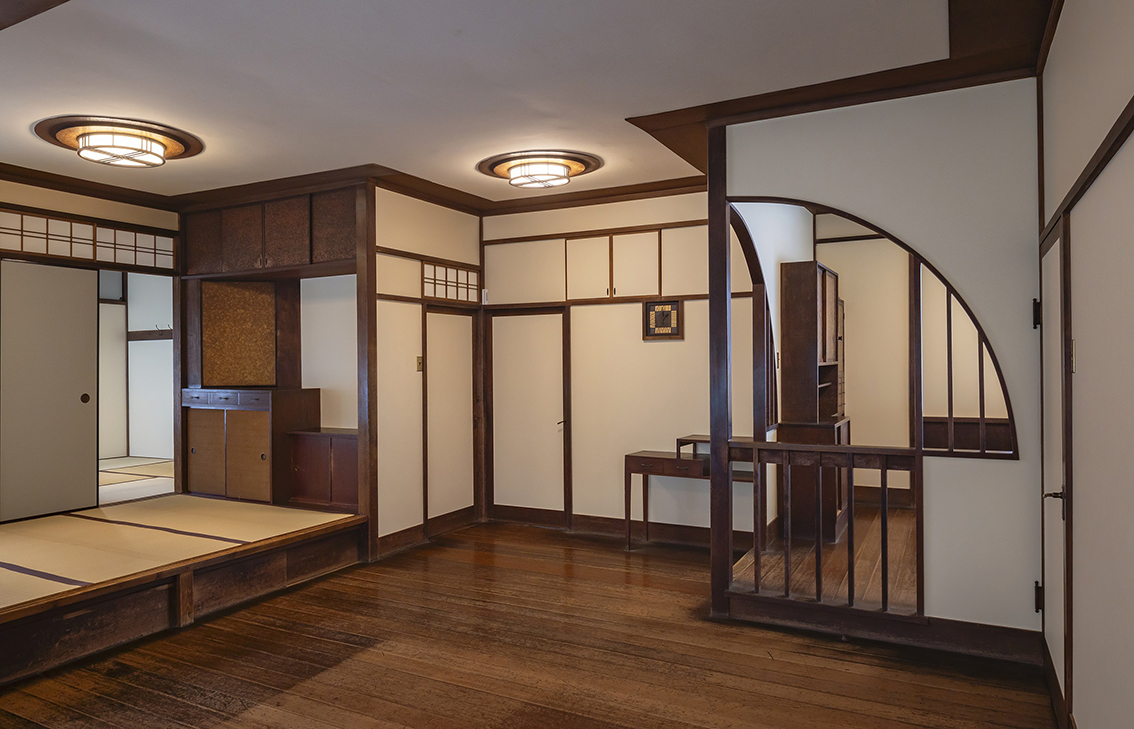Oharano Surrounds (Otokuni District, Oyamazaki)
Chochikukyo was designed by the architect Fujii Koji (1888–1938) to serve as a family residence and an example of how the traditional Japanese-style house could be improved by incorporating modern, Western, and environmentally friendly design. It was completed in 1928 and is considered a masterpiece of timber modernism. Chochikukyo was Fujii’s fifth house, the last in a series of residential improvement projects aimed at perfecting his ideal of a home best suited to the Japanese climate and lifestyle. His innovative approach to enhancing the livability and comfort of a family dwelling using the surrounding natural environment continues to generate interest in the study of Japanese architecture. In 2017, Chochikukyo became a nationally designated Important Cultural Property.
Visits to Chochikukyo require reservations through the official Japanese website. Guided tours of the main house and the pavilion are held on Wednesdays and Sundays except the Obon (mid-August) and New Year (end of December to early January) holiday seasons. The price is 1,500 yen for adults and 1,000 yen for students. Tours that also include the detached tea house take place on Saturdays once a month; a fee of 2,500 yen is charged for adults and 2,000 yen for students. Reservations must be made at least three days in advance. Tours are conducted only in Japanese.
The Chochikukyo Residence and Grounds
Chochikukyo (literally “the home where you can hear the rustling of the bamboo”) is located on Mt. Tennozan in Oyamazaki, Kyoto Prefecture. The poetic name was inspired by the bamboo grove that once surrounded the property; Fujii also used it as part of his nom de plume for the art world. In the past, the grounds of the Fujii family residence covered about 40,000 square meters and contained two smaller houses, a house for Fujii’s mother, a garage, a kiln, a carpentry workshop, a tennis court, and a swimming pool. Chochikukyo itself consisted of three buildings: the main family residence, a pavilion for private contemplation, and a tea house for entertaining guests.
The main residence is a creative blend of traditional Japanese and Western architecture with art deco influences. The living room has wooden flooring and a tatami-mat section, the latter raised so that those sitting in the room, be it in chairs or on the tatami, are at the same eye level. In a corner location, separated by arched partition walls, is the dining room, which was designed for the entire family to sit together. Food was passed directly from the kitchen through serving hatches disguised by cabinet doors.
The chairs in the drawing room were specially designed by Fujii for comfort while wearing kimono. A large tokonoma alcove incorporates a two-way light fixture that illuminates both the room and the tokonoma display. The study has desks, shelves, and cabinets for Fujii and his children; the walls are covered with traditional washi paper. The large veranda is notable for its many design features, including the elimination of select pillars for a better view. The top and bottom parts of the windows are made of frosted glass to obscure the sight of the eaves and create a “frame” for the garden landscape and the scenery beyond.
Fujii applied his expertise in environmental engineering to the design of the entire house, especially in regard to temperature control in the hot summer months. The lengths of the eaves were calculated to protect the rooms from the heat of the sun, vents were built into the roof for ventilation, and an underground air pipe opening into a valley at a lower altitude brought cooled fresh air from the outside directly into the living room. The residence was outfitted with the newest technology and appliances available at the time, including outlets, room heaters, and electric refrigerators from Switzerland.
The Architect Fujii Koji
Fujii was born in Fukuyama, Hiroshima Prefecture, the second son of a wealthy family of sake brewers. He graduated from Tokyo Imperial University (present-day University of Tokyo) in 1913 with a degree in architecture and was employed as a designer by Takenaka Corporation, now one of the largest general contracting firms in Japan. One of the projects led by Fujii was designing the old Osaka Head Office of the Asahi Shimbun newspaper that was constructed in 1916 (no longer extant).
After leaving the corporation in 1919, Fujii spent nine months traveling in Europe and the United States to study Western architecture. The following year, the founder of the Faculty of Architecture at Kyoto Imperial University (now Kyoto University) offered him a position to hold lectures on architectural drawings. Around that time, Fujii acquired a large plot of land in Oyamazaki and began building experimental houses to further his research on residential architecture.
During his time at Kyoto Imperial University, Fujii earned a doctorate in engineering and became a professor. He also studied traditional Japanese arts such as ikebana flower arranging, ceramics, and tea (chanoyu). Fujii died of cancer at the age of 49, and his grave, which he designed himself, is located at Nison-in Temple in Sagano.
Website: http://www.chochikukyo.com/
SNS: Chochikukyo FB, Chochikukyo YouTube
Tel: 075-956-0030
Address: Otokuni District, Oyamazaki, Tanida 31
Prior Reservations are Required
Parking: Not Available
5 min walk from Hankyu Oyamazaki Station, 5 min walk from JR Yamazaki Station

Images provided by Takenaka Corporation
This English-language text was created by the Japan Tourism Agency.

